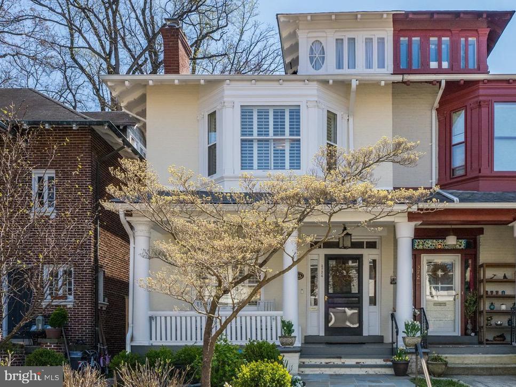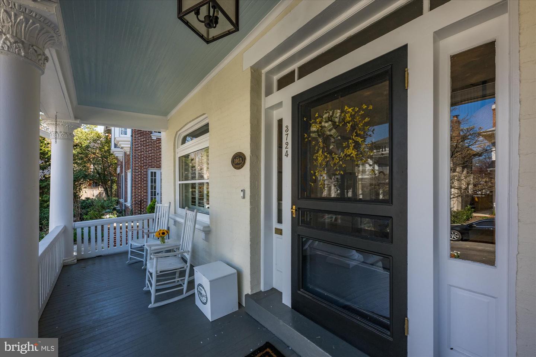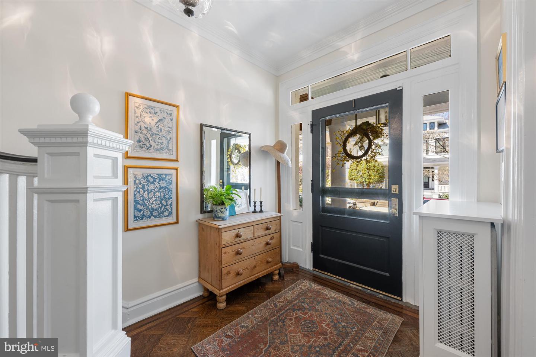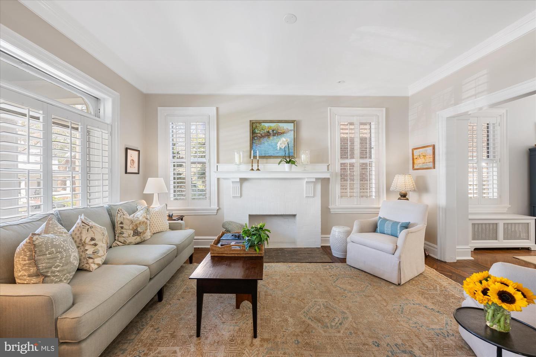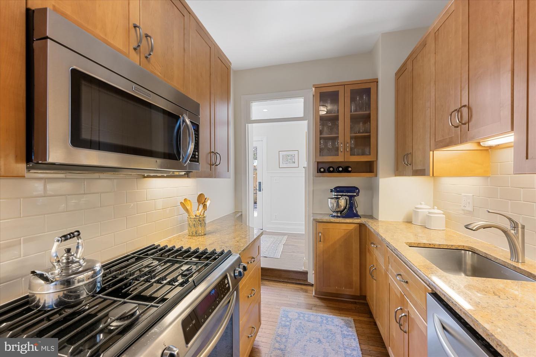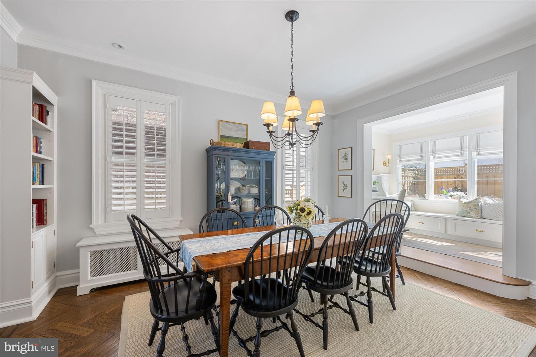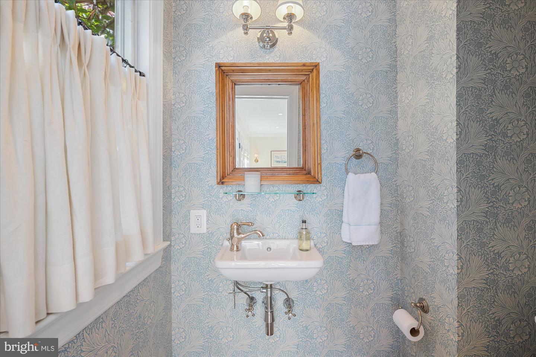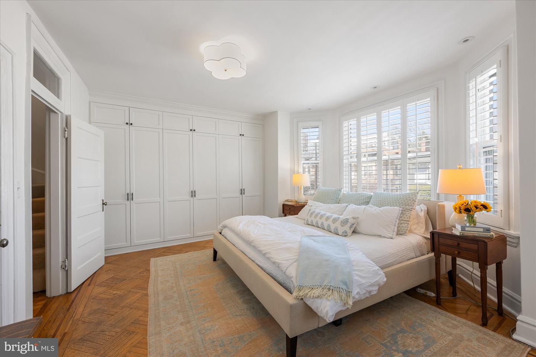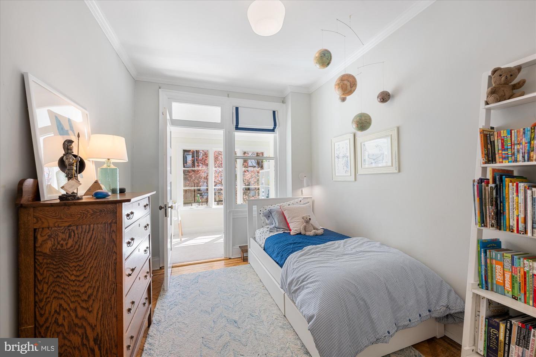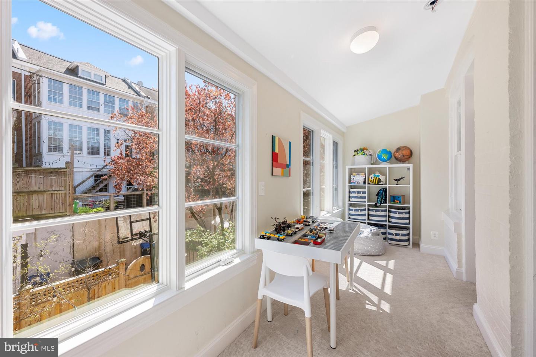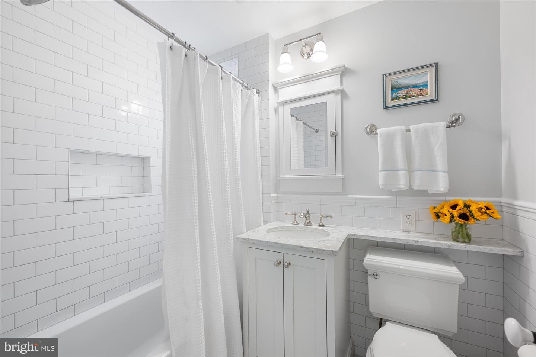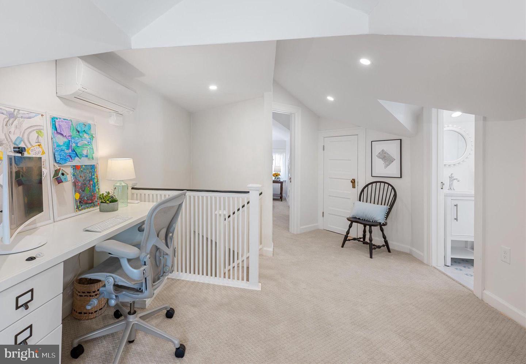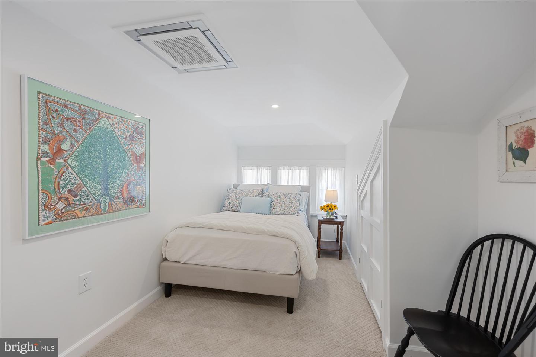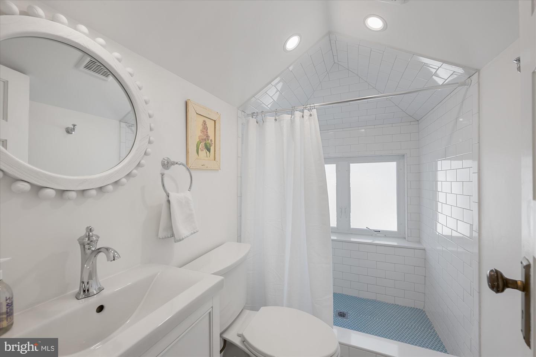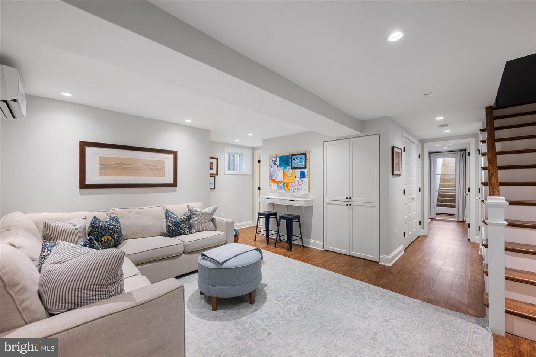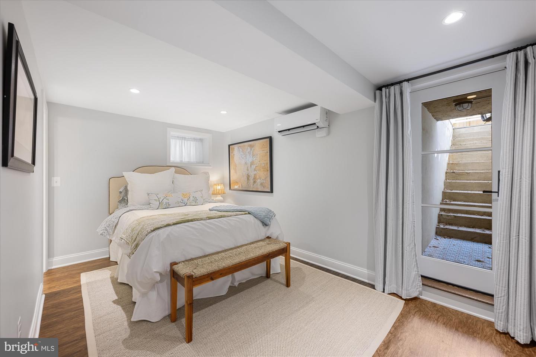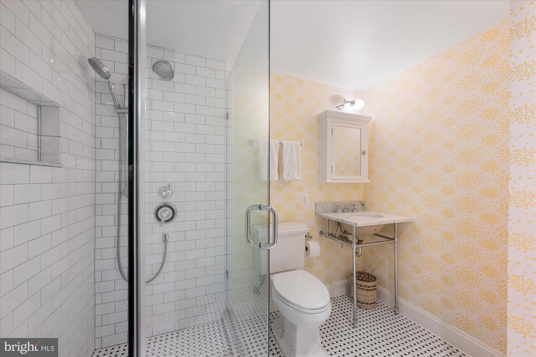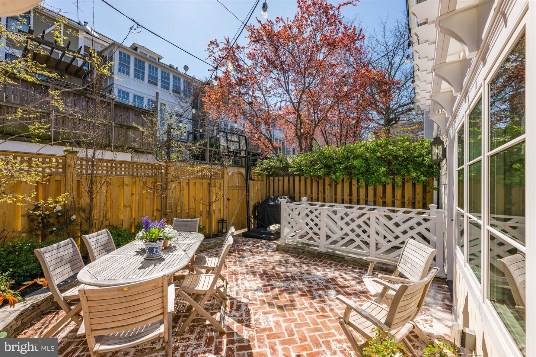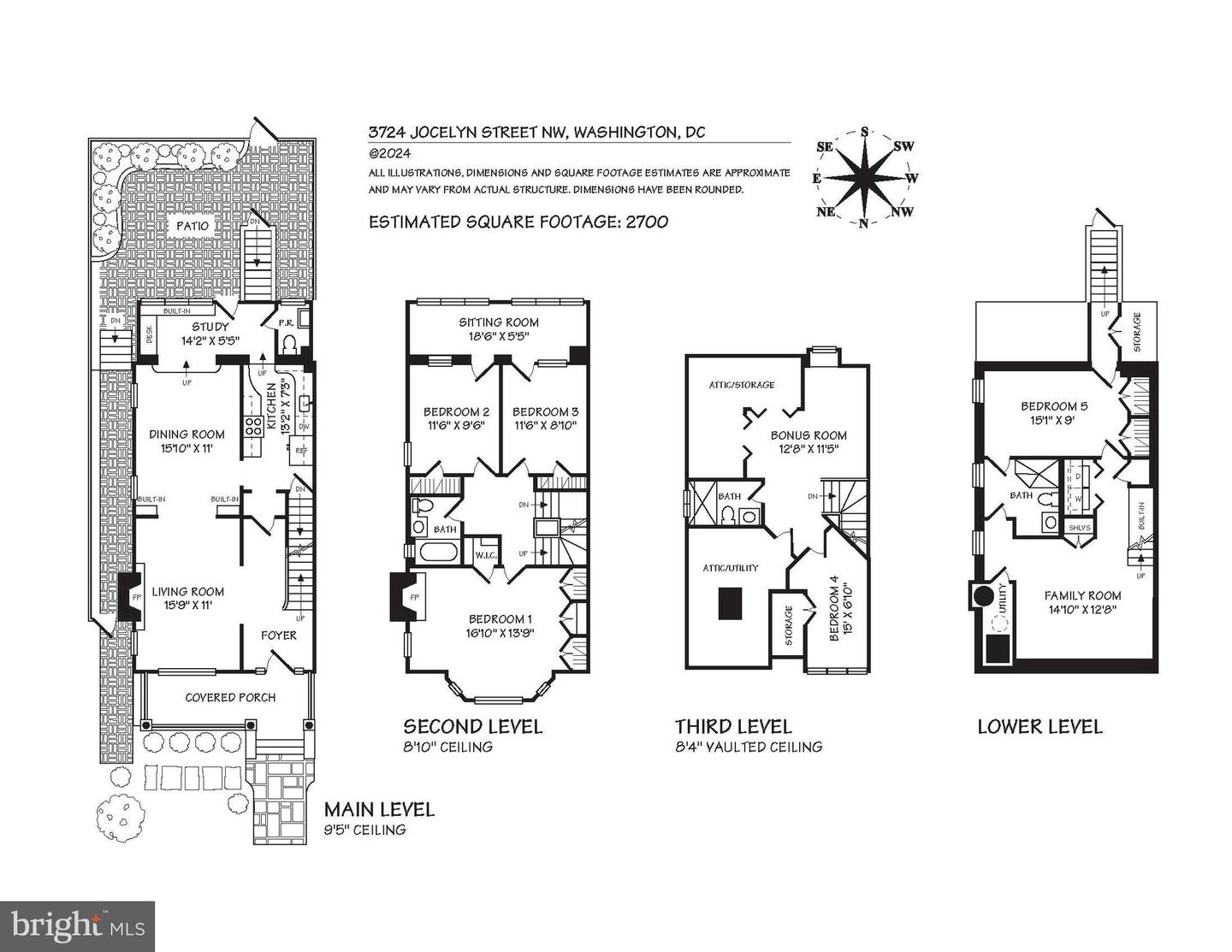Chevy Chase, DC is proximate to Washingtonâs core both literally and figuratively. The location affords its residents a level of convenience that is unrivaled in our metropolitan area and those of other major world cities, and the community is prototypically âWashingtonâ in its culture. The conclusion of whether the homes make the community or the community makes homes is not one easily answered. 3724 Jocelyn Street, designed by noted Washington architect Frank Russell White, and built in 1912 by the prolific Washington-area developer Harry Wardman, makes answering the question more difficult. It does no justice to reduce its description to its five bedrooms, three full and one-half baths, as that would ignore the soul that is inherent to the charm of this home. The present house is different from its original, and slightly more modest, layout with expansion both in the rear and top floor, yet the upgrades that have been completed by various owners â most notably the current ones â have never deviated from the architectural values that were imbued in the property by its constructors. White was regarded for his use of scale, and Wardmanâs mark on this city is epic â his homes have sustained a âfollowingâ for over a century for their build quality and aesthetic appeal. At 3724, one is greeted with turn of the 20th c. details such as the weighty glass front door, hand-hammered oak parquet floors that are nearly identical to their original appearance, glass transoms throughout, and much of the original fenestration. The addition of central air, an adorable main level powder room, and other modern features are seamless with the coveted historic attributes that have been so well-preserved. The rear yard was recently reimagined - Landis Construction and the owners achieved a Veranda magazine-worthy result. Herringbone brick hardscaping and thoughtful landscaping form an oasis within the space. Each of the three full baths are updated to modern standards while conforming to an appropriate and attractive aesthetic. The charming formality of the main level works well in conjunction with the informal and versatile fully-finished lower and attic levels. The next owner of this home will be not just its occupants, but its next steward.
DCDC2135202
Single Family, Colonial
5
WASHINGTON
3 Full/1 Half
1913
3%
0.04
Acres
Gas Water Heater, Public Water Service
Brick
Public Sewer
Loading...
The scores below measure the walkability of the address, access to public transit of the area and the convenience of using a bike on a scale of 1-100
Walk Score
Transit Score
Bike Score
